1. the Rocca
the Restoration

This is an architect's home and restoring a heritage site of this nature inspired us to adopt a preservation approach, reusing all original materials. We have not tried to conceal or "pretty up" the passing of time, nor the age of this structure, always allowing the history to be evident by retaining all original features including the hand made tiles and doors - one of which is around 300 years old.
At the same time two of the buildings enjoy state of the art comforts with under floor heating, solar panel energy, full insulation, double glazed windows, all anti-seismic features, dual water pumps for extra water pressure, a bathroom for every bedroom etc.
Details
The building has two living rooms, three or four bedrooms, and is 260 sq. metres spread over three floors. The building's stone walls are evident inside and outside on all floors. All plumbing and wiring is in place for the kitchen, left to be chosen by the buyer to suit their taste.
Ground floor: Kitchen and large dining area with fireplace form one very spacious room, with adjacent pantry room/utilities room and small bathroom.
First floor: Master bedroom with walk-in closet/dressing room and adjacent large bathroom are on a higher level, as is the main living room, with fireplace. Separating these two rooms is a large entrance room/secondary living room with frescoes. On this floor is the main door and two story entrance hall with bookshelves built into the wall and stairs to the second floor.
Second floor: Two bedrooms, each with their own bathroom lie on opposite sides of a hall that leads to a smaller fourth (single) bedroom and another room with an area for sauna with plumbing for a shower, alternatively to be used as storage.
Separated by olive trees from the main building is the Haybarn, which may have originally been a chapel. This is now a holiday rental property and the wall that faces the mountains is made of glass, showcasing the sublime views. It can also function as a yoga or artists' studio with a sauna.
2. the Haybarn
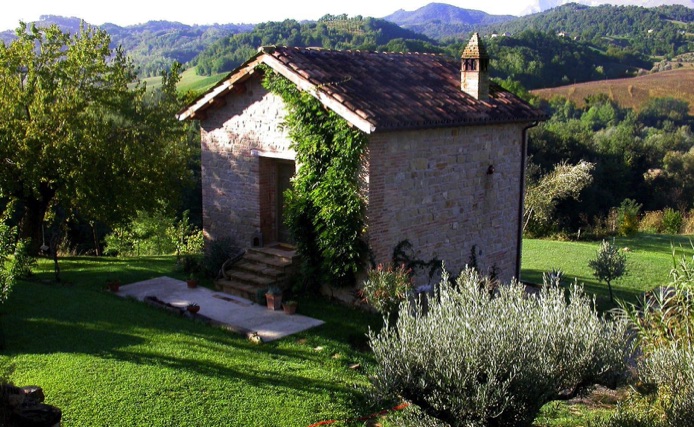
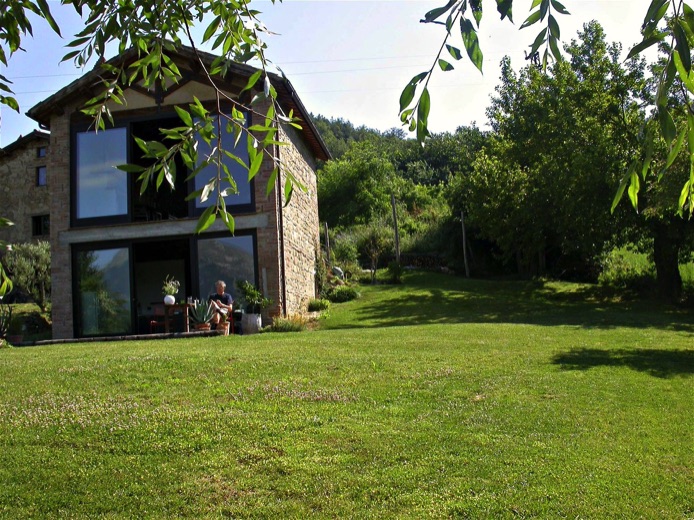
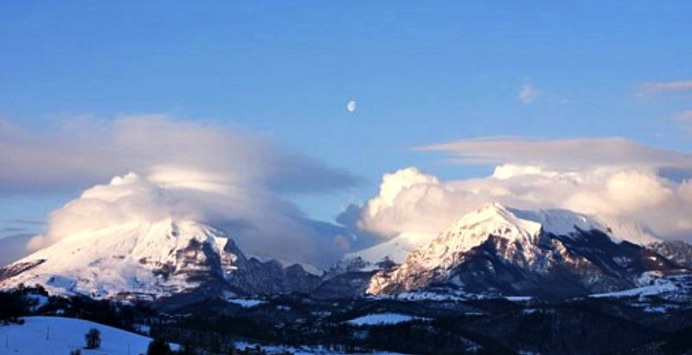
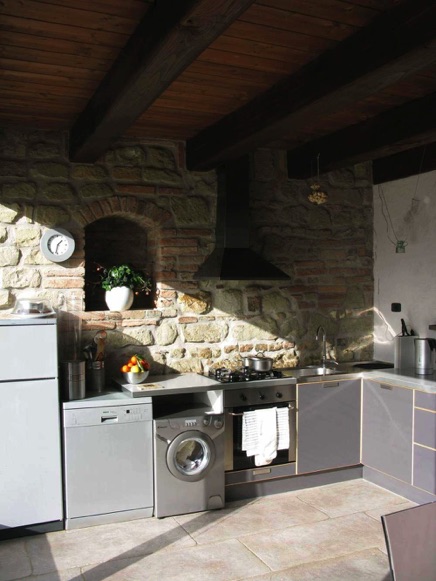
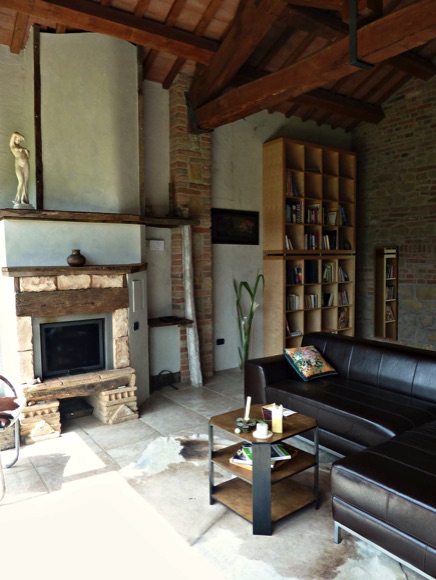
For more information on renting the Haybarn, click here. Please note that due to restrictions of the rental site, there is not a link back to this page. Use your browser's 'back' button or open a new tab.
3. the Ruin
An ancient habitation originally joined to the main house by a bridge. This interesting structure offers a lot of scope within its footprint to build circa 375 sq. meters on two floors possibly with a 'casa torre' type of structure, or maybe with the freedom of moving the structure 100 meters from its original site. Many other options abound such as significantly increasing the volume of the structure. All these considerations depend on ever changing laws and require consultation with the planning department. At present it is an evocative, vine clad ruin facing the mountains.
THE PROPERTY
{sunrise as seen from the property}
Nestled in the verdant foothills of the Sibillini Mountains this listed group of buildings is located on a quiet country lane which was the first Roman road to Amandola and is very private but not isolated. It has two separate entrances and separate gardens so the Rocca and the Haybarn can be inhabited independently. The grounds abound in all directions with pomegranates, figs, olives and grapes – and some of the best views of the entire mountain range. Indeed, the hay barn has a glass wall facing the panorama and can be used as an artist's studio, as well as providing the joy of a sauna for the brief winter months. For rental enquiries: +39 334 910 1627

The site was once a "rocca" or defensive castle, and was destroyed in the year 1243. Hence the building has particularly large and ancient stones of proportions befitting a significant structure. All the tiles of these buildings were originally hand-made on site in a kiln which was uncovered during restoration.
The main house is a non-conventional shape since it was probably reconstructed upon the foundations of the rocca. The house (circa 260 sq. metres) is a listed building, contains remnants of frescoes and has outstanding views.
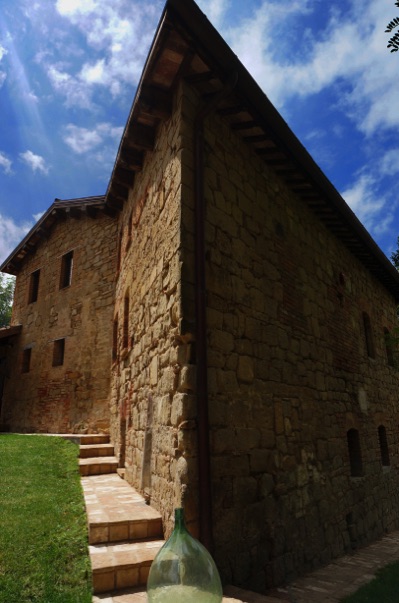
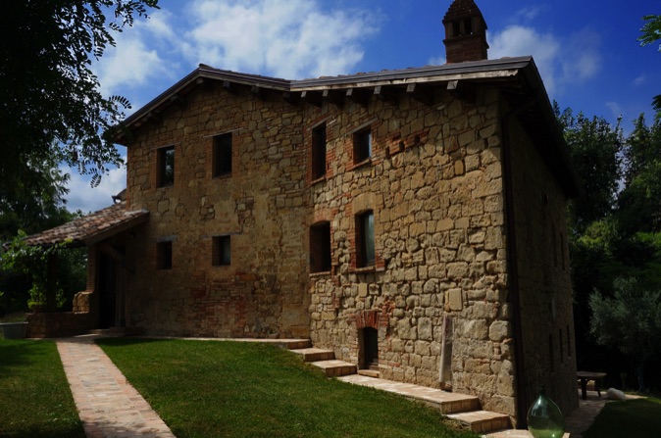
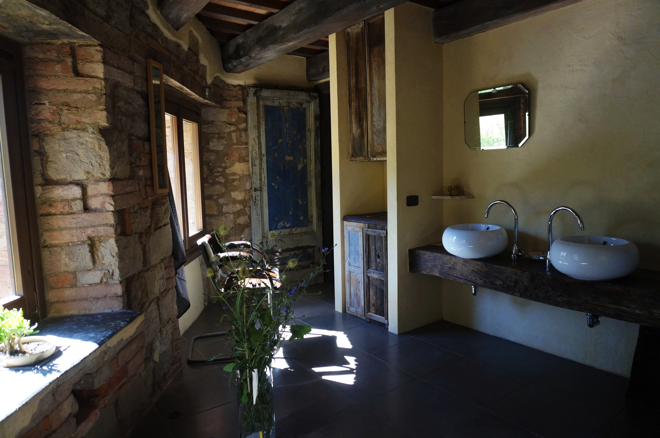
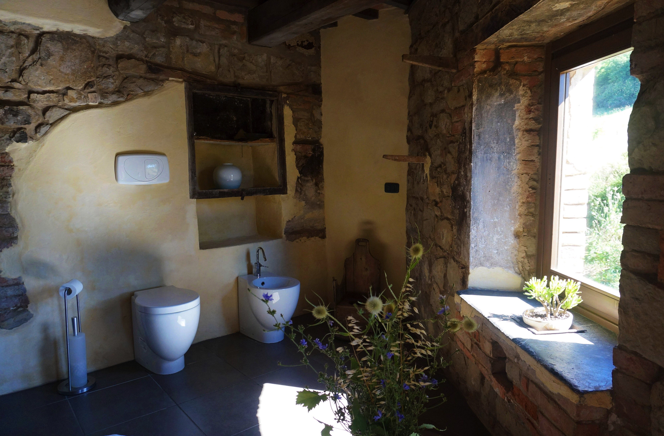
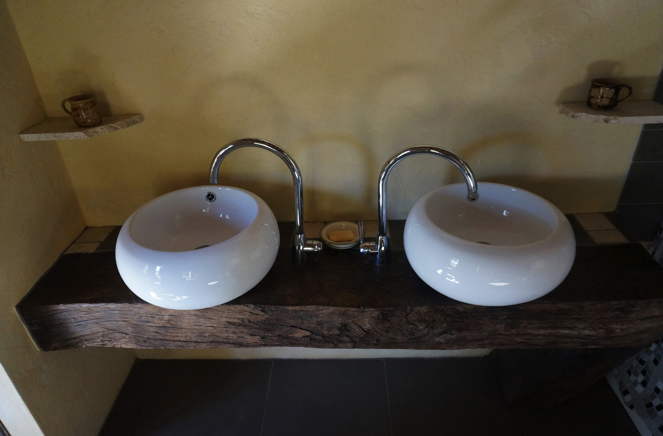
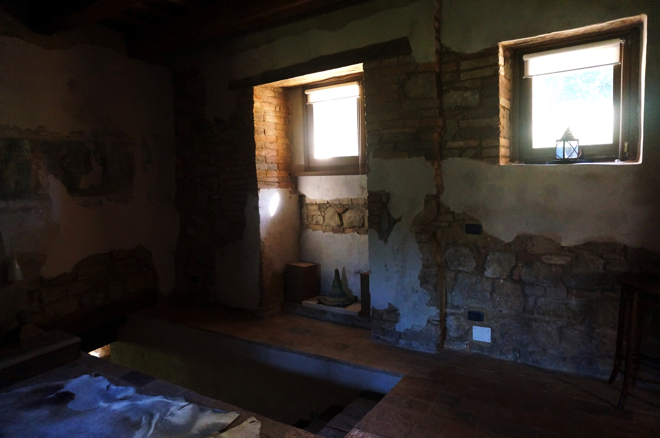
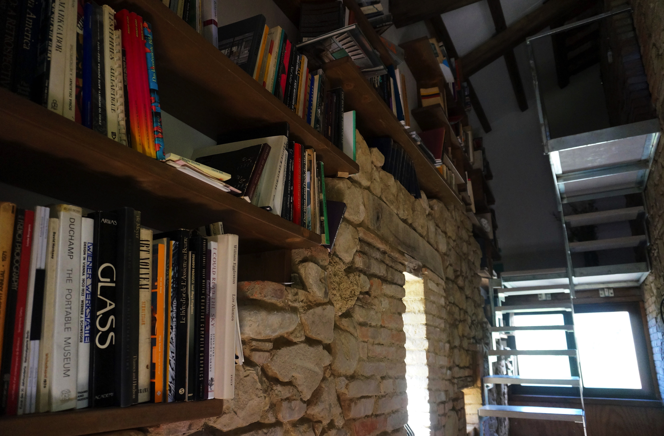
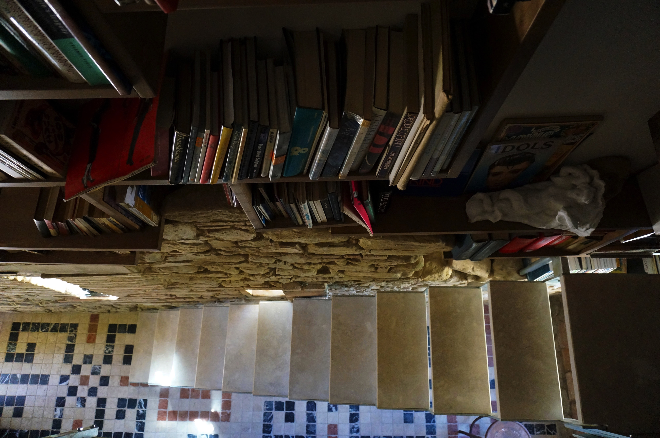
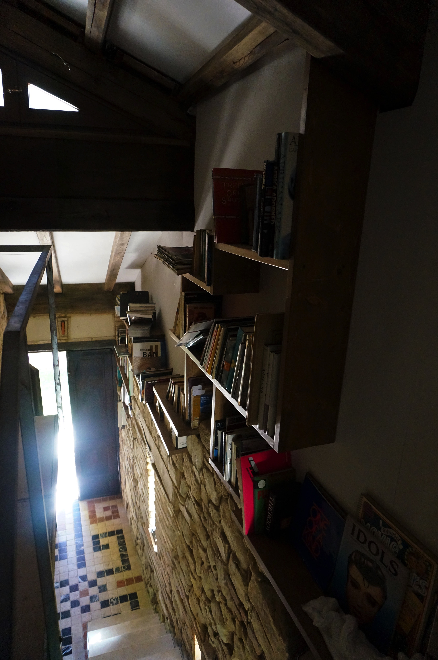
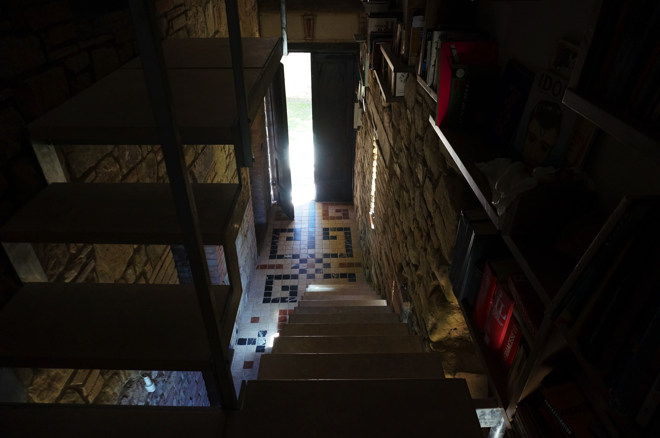
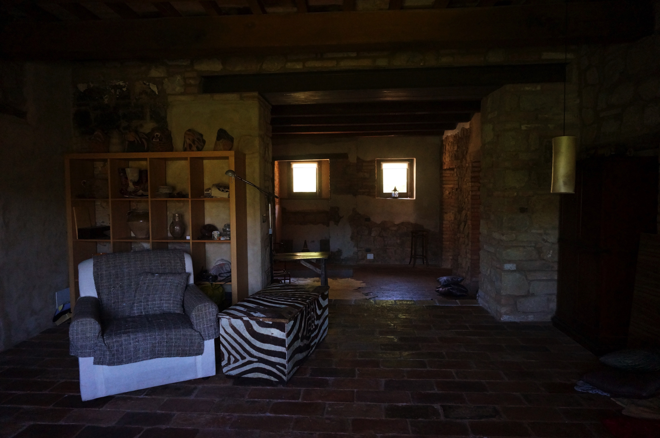
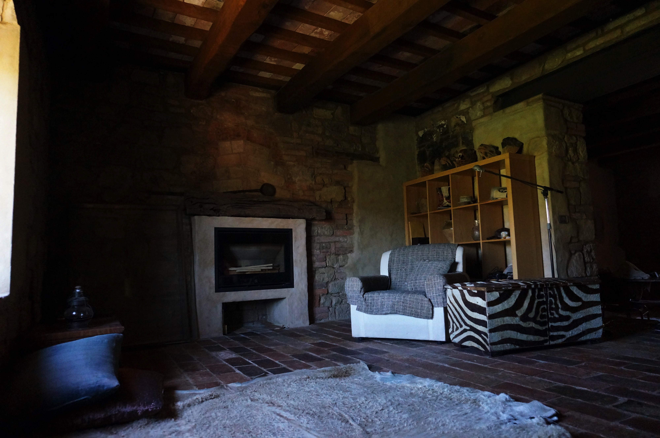











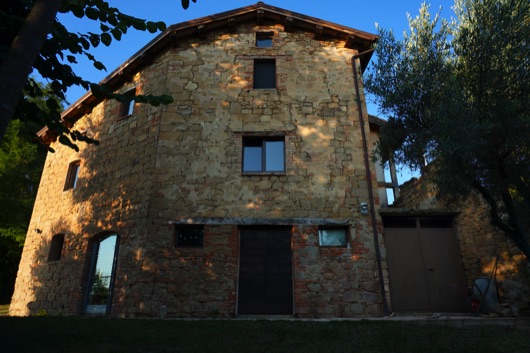
The house has two open-plan floors, and a bathroom on the ground floor. As shown in this photo, the glass windows slide open, providing ventilation and a sense of having the mountains at hand's reach. Herbs and flowers grow on the side of the house, and grape vines, pomegranates, cherries, pears, olive trees and figs adorn the edges of the surrounding lawn.
{The crisp morning view from the top floor of the Haybarn in the winter}
{details: view of the stairs to the ground floor; a segment of the kitchen; frescoes in the entrance room}
Studies have shown the greater the level of biodiversity, the greater our sense of well-being. It is a joy to see around the house the mother humming birds and their babies feeding on the lavender, or the fireflies that light the summer nights as opulently as the shooting stars. Guests who are ornithologists have identified many rare species of birds here, as well as falcons, eagles, and the more familiar wild boar, deer, badgers, etc.
Slow living and nature. Here time is punctuated by the hermit, our neighbour, ringing his bell for prayer. The mountains have a millennia-long history of hermits and our neighbour lives in a hermitage down the lane from us. The last hermit lived there in the 1800s and subsequently the hermitage fell into disrepair. Now lovingly restored and fully functioning as a church, it is also a spiritual educational centre for those wishing to experience the old traditions and self-sufficiency. As well as re-evoking the ancient traditions and festivals surrounding the hermitage, he is happy for people to join in making sheep cheese and celebrating the values of St. Francis - poverty and purity.
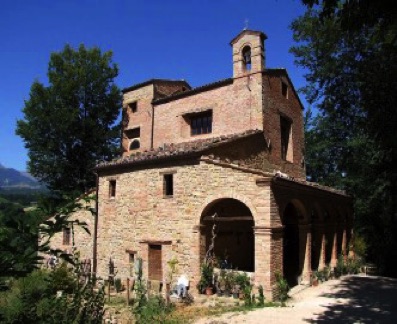
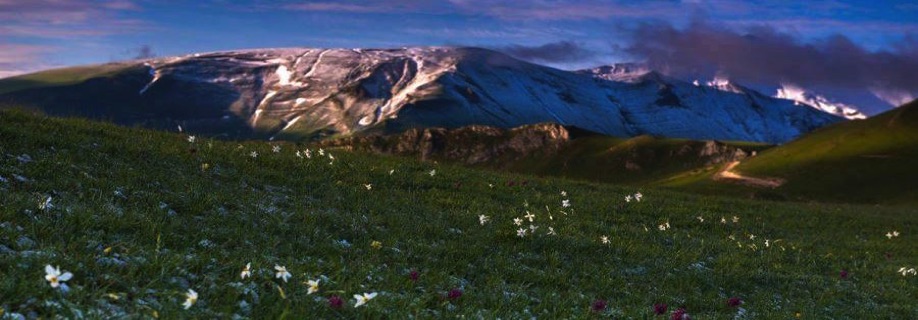
{photo by courtesy of sibilliniweb.it, taken by Luca Tambella}
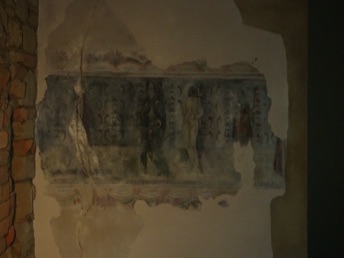
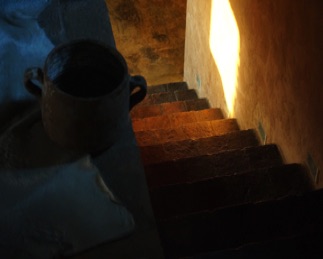


[Five varieties of grapes grown on the grounds and a diverse range of fruit trees]
4. the Lifestyle